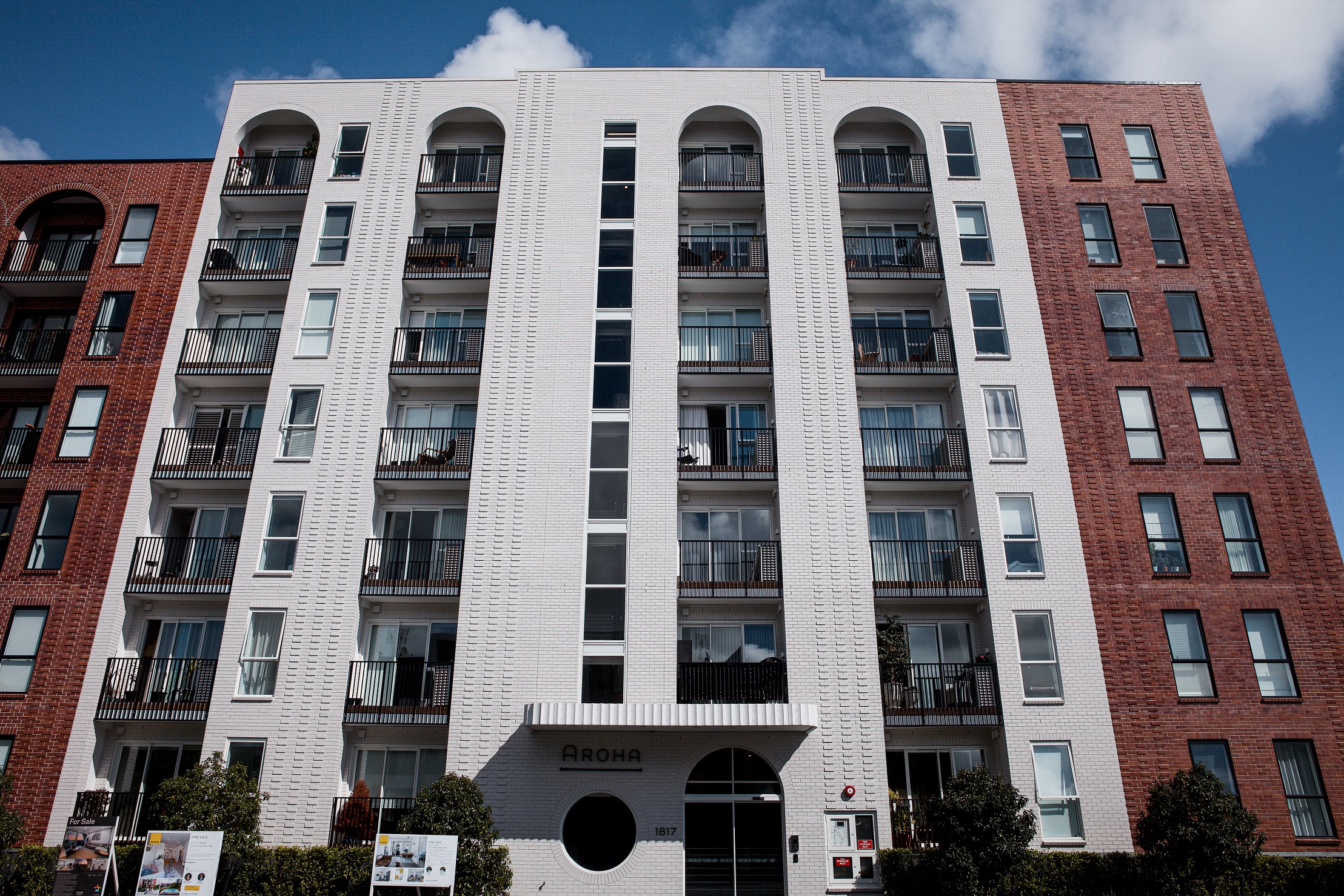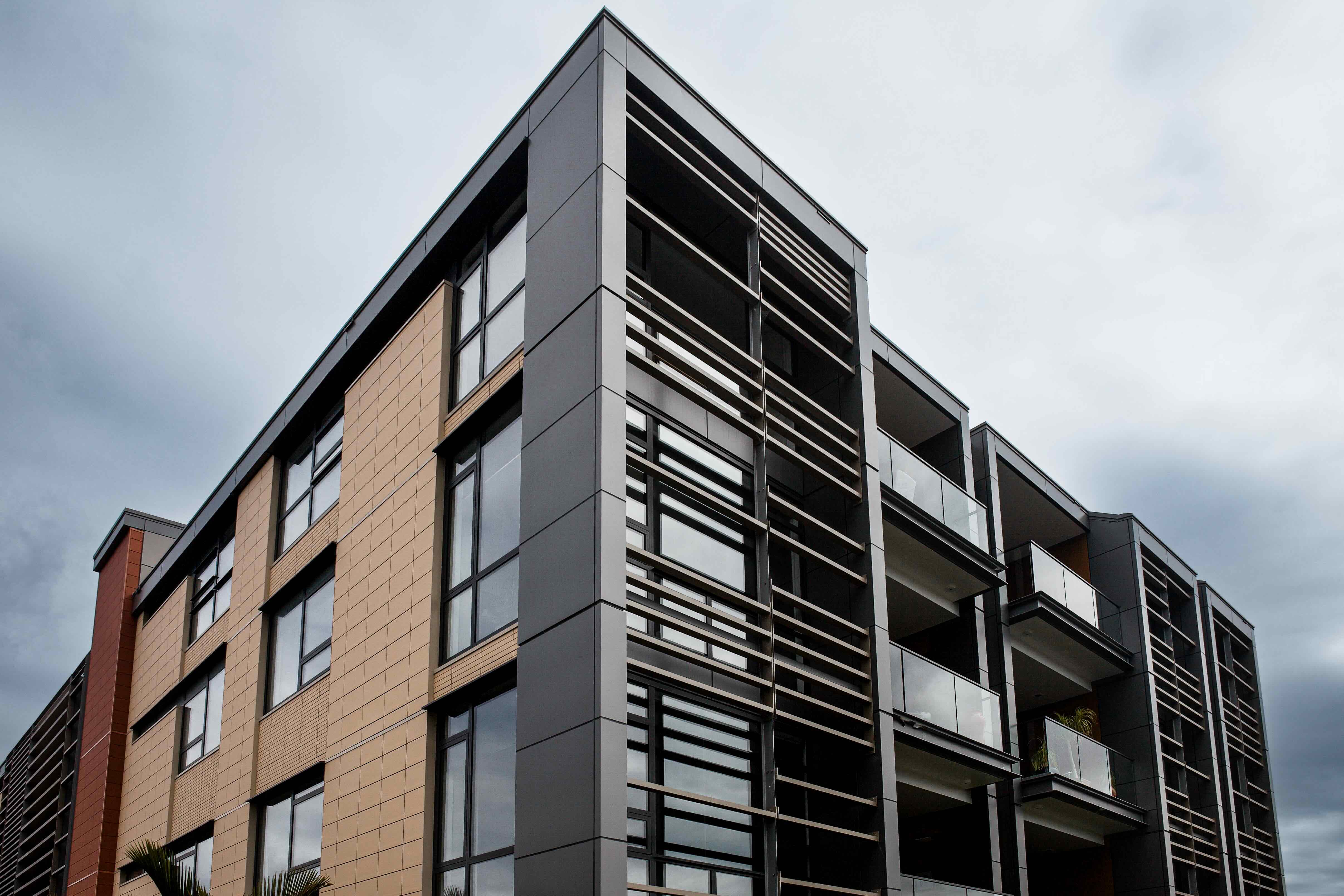Wellington’s central library, Te Matapihi ki te Ao Nui, has always been more than just a place to borrow books. It’s been a cultural cornerstone - a hub for discovery, learning, and connection.
When the building closed in 2019 after a seismic assessment deemed it a threat to life in the event of a major earthquake, the loss was deeply felt. In 2020, Wellington City Council made the decision to strengthen the structure to the highest seismic standard.
Five years later, construction work was completed by LT McGuinness, with Te Matapihi now restored to over 100% of the new building standard. As part of this significant retrofit, Oculus was engaged to provide design advice and on-site monitoring for targeted waterproofing of the existing basement and surrounding landscape areas.

At a glance
Address: 65 Victoria Street, Wellington Central, Wellington
Type of project: Institutional, public library retrofit
Status of project: Construction complete September 2025
Project value: $200 Million
Client: Wellington City Council
Architect: Athfield Architects
Oculus rep: Robyn Ryan - robyn@obsf.co
The Vision and Our Role
The client’s vision for Te Matapihi was to not only strengthen the building but to reimagine it as a space that reflects identity, culture, and a sense of belonging. As they put it:
“More than just a library, it was a place of knowledge, wonder, and belonging... Wellingtonians and mana whenua were clear – they wanted Te Matapihi ki te Ao Nui to be a place where discovery, learning and connection can take many different forms.”
Our role was to support that vision by focusing on targeted waterproofing - not a full system replacement, but practical solutions tailored to the building’s existing condition and constraints. The basement had known leakage issues, and a full redesign would have been invasive and cost-prohibitive. Instead, we worked within the parameters of the structure to improve performance where it was most needed.
We also addressed specific challenges like redesigning the lift pit waterproofing to incorporate an existing pile.

Results and Achievements
We worked closely with LT McGuinness and RCP to develop practical solutions within the parameters of a complex retrofit.
Although Oculus wasn’t involved in the sustainability scope, the wider project included notable initiatives, as noted by the project team - including stormwater detention systems and the recycling of over 3,000 tonnes of demolished concrete, supporting a target 5 Green Star rating.
Teamwork in Action
A standout aspect of this project was the sheer scale of the structural upgrade. To achieve 100% of the new building standard, the entire foundation system had to be re-supported on base isolators and sliding bearings - a massive piece of engineering that required the installation of a moat or “rattlespace” around the perimeter at ground level.
This significant retrofit introduced added complexity to the waterproofing scope, particularly around service penetrations and landscaping features that intersected the new structural elements.
Working closely with LT McGuinness and RCP, we developed solutions that were both practical and aligned with the retrofit constraints. With a clear understanding of the construction challenges, we were able to adapt detailing and provide responsive advice that helped the team move forward with confidence.

Recognising Excellence
This was a major seismic upgrade, and credit goes to the structural and temporary works engineers for delivering a foundation system that meets the highest performance targets - supported on base isolators and sliding bearings, with a moat installed around the perimeter.
We also want to acknowledge the team at LT McGuinness, who were professional, organised and friendly throughout the project. It made a complex job that much easier.
What our project partners had to say:
"Thank you for an excellent provision of waterproofing advice.
You have been proactive and practical. LT McGuinness have expressed how you have been responsive and good to work with. Overall, it’s a strong recommendation for Oculus (and you) for future projects."
-RCP
Project Manager: RCP
Architect: Athfield Architects
Engineers: Aurecon
Construction: LT McGuinness
Supplier / Installer: SWP Commercial & High Rise Construction
Photo credits: Wellington City Council
Upgrading an existing building?
We’ll help you improve comfort, durability, and performance while keeping compliance simple.
Reach us at info@obsf.co or talk to our team about your project.



