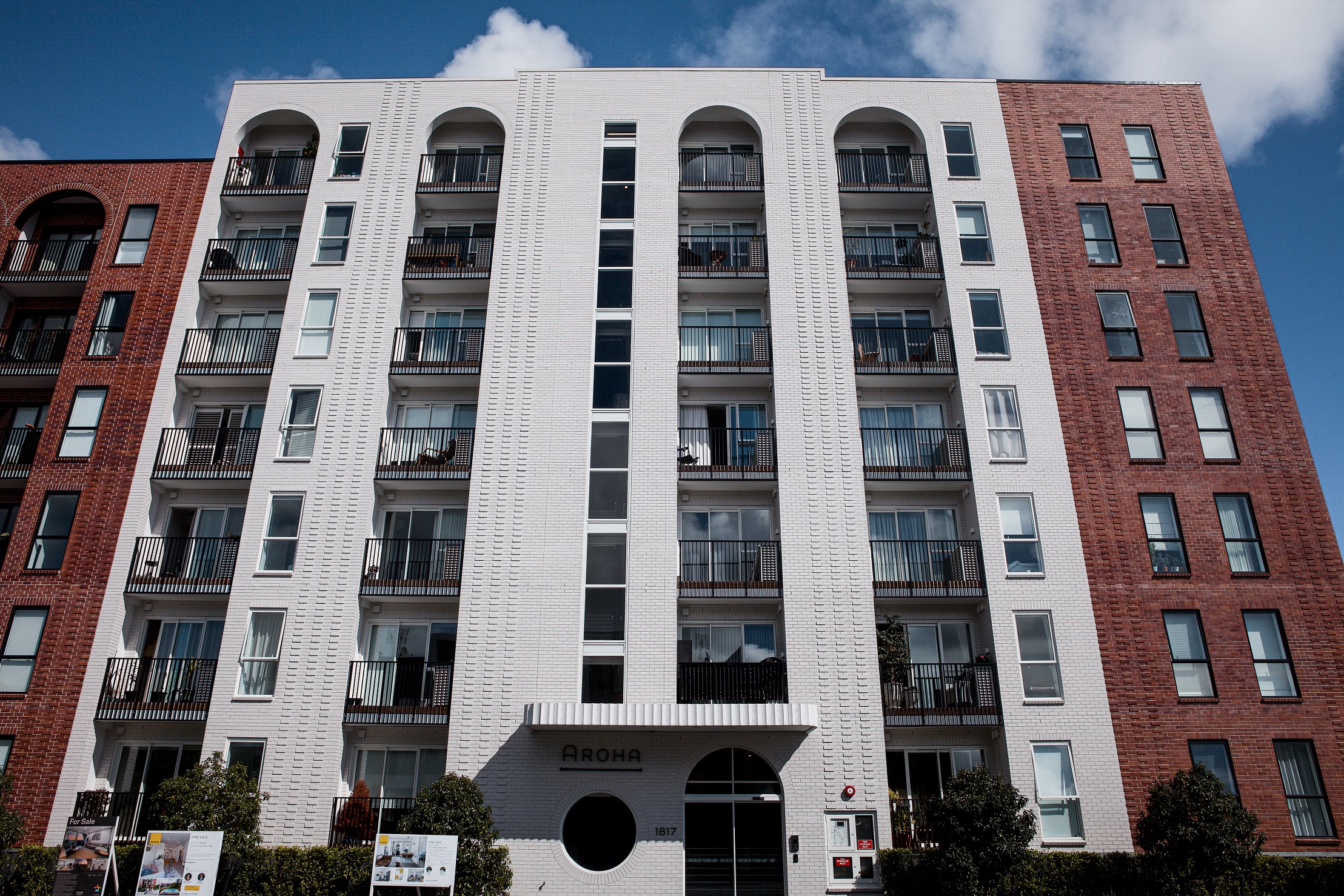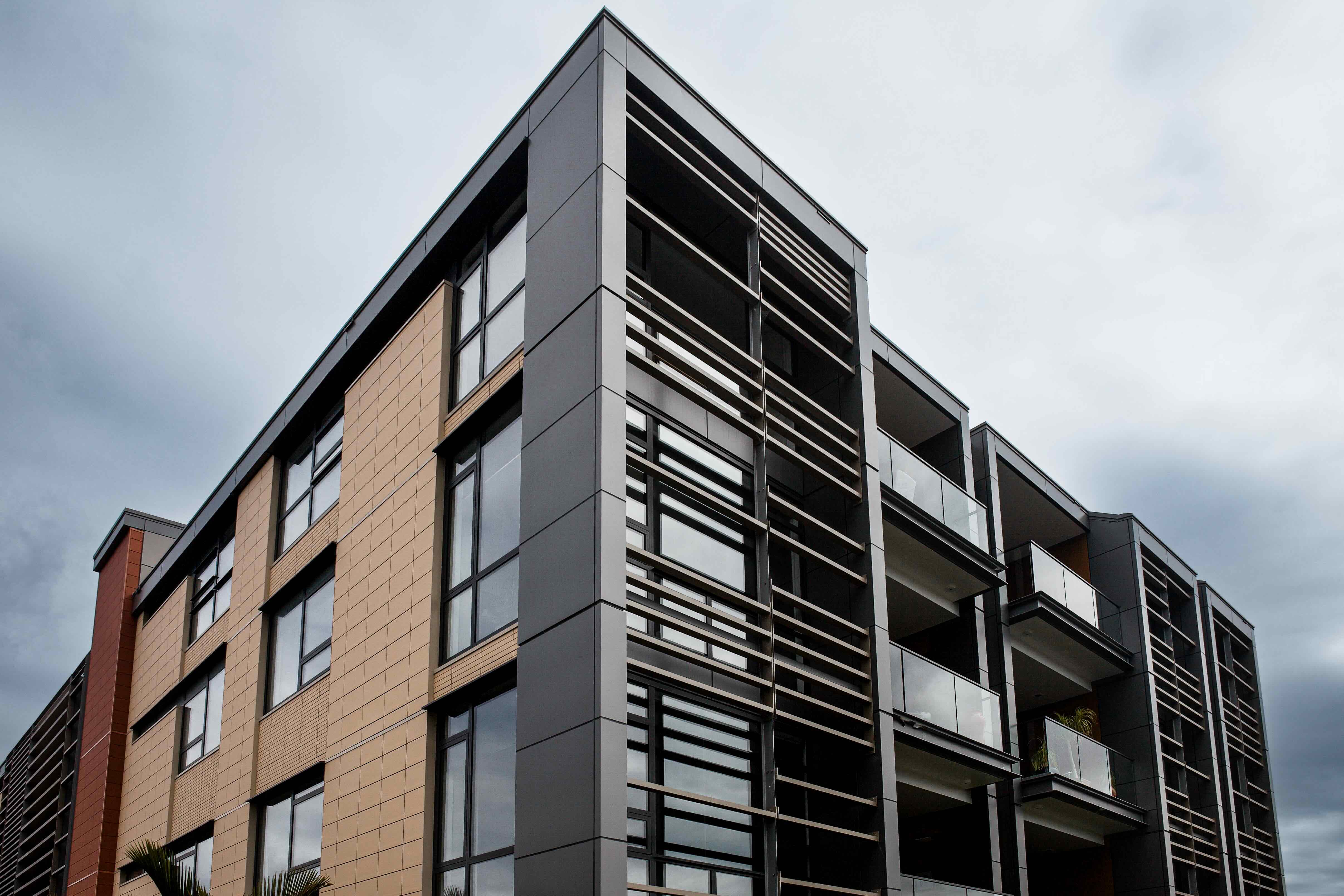Designing for wellbeing goes beyond the walls – it starts with the envelope.
E Tū Wairua Hinengaro, the new development at the Mason Clinic campus in Auckland, is a purpose-built mental health facility where dignity, safety, and long-term performance converge.
Designed as an Importance Level 3 (IL3) building, it spans three storeys and approximately 10,000 square metres - nearly doubling the footprint of the facilities it replaces. With 60 inpatient beds across high-, medium-, and low-secure units – including a new high-secure wing and a negative pressure environment to support pandemic resilience – the project is designed to enable safe, modern care while retiring ageing, weathertightness-affected buildings.
Secure interior courtyards, therapeutic activity spaces, and staff training facilities all support a holistic model of care with wellbeing, privacy, and connection to nature at its core.
Oculus was engaged from early design to provide envelope expertise, ensuring the building enclosure meets the project’s high-performance, durability, and compliance demands.
At a glance
Address: 81A Carrington Road, Pt. Chevalier, Auckland, NZ
Type of project: Public / Institutional New Build
Status of project: Under construction
Client: Te Whatu Ora Health New Zealand (Waitematā District Health Board)
Architect: Klein
Oculus rep: Peter Raimondo peter@obsf.co Robyn Ryan robyn@obsf.co William Turner william@obsf.co
The Vision and Our Role
E Tū Wairua Hinengaro is a new inpatient mental health facility delivered by Te Whatu Ora Health New Zealand. The design has been carefully considered to meet the specific needs of mental health care - including impact resistance, patient safety, and long-term durability.
Oculus was engaged early to carry out a building enclosure design review and provide a PS1. We also supplied indicative detailing to help the team confirm key assemblies early, reducing rework and enabling more flexible, performance-led solutions beyond the constraints of E2/AS1.
We continue to support the project through construction monitoring and will issue the PS4 at completion - helping ensure the building is constructed in line with design intent and performs as expected.
Results and Achievements
While the project is still under construction, several achievements are already shaping its success.
- Envelope performance targets were aligned early with health and safety priorities
- Thermal bridging and condensation risks were assessed and mitigated through modelling
- Detailing recommendations have been streamlined for cost-efficiency and code compliance
- A focus on long-term durability and easy maintenance will reduce operational burdens for the client
- The building is registered with the New Zealand Green Building Council and is being constructed to achieve a 5 Green Star certification.
Teamwork in Action
Healthcare buildings come with high stakes and success depends on a team that can collaborate under pressure.
Oculus has worked closely with Klein and the wider consultant team to simplify the design process and ensure no detail is overlooked. Together, we’re building a facility that not only functions as intended, but supports the wellbeing of all who use it.
Recognising Excellence
Projects like E Tū Wairua Hinengaro show how enclosure design can directly impact healing, dignity, and comfort. We're proud to contribute our expertise to this important piece of health infrastructure - and even prouder to be working alongside a team equally committed to getting it right.
Here’s what our project partners had to say:
“It's been brilliant working with you, and the whole Oculus gang.”
– Klein Architects
Client: Te Whatu Ora Health New Zealand (Waitematā District Health Board)
Project Manager: RCP
Architect: Klein
Engineers: BECA
Construction: Southbase
Supplier / Installer: Rooflogic, APL Window Solutions, Allco Waterproofing Solutions, Lancom
Looking for support on your next healthcare project?
Contact us at info@obsf.co or get in touch with our team.



