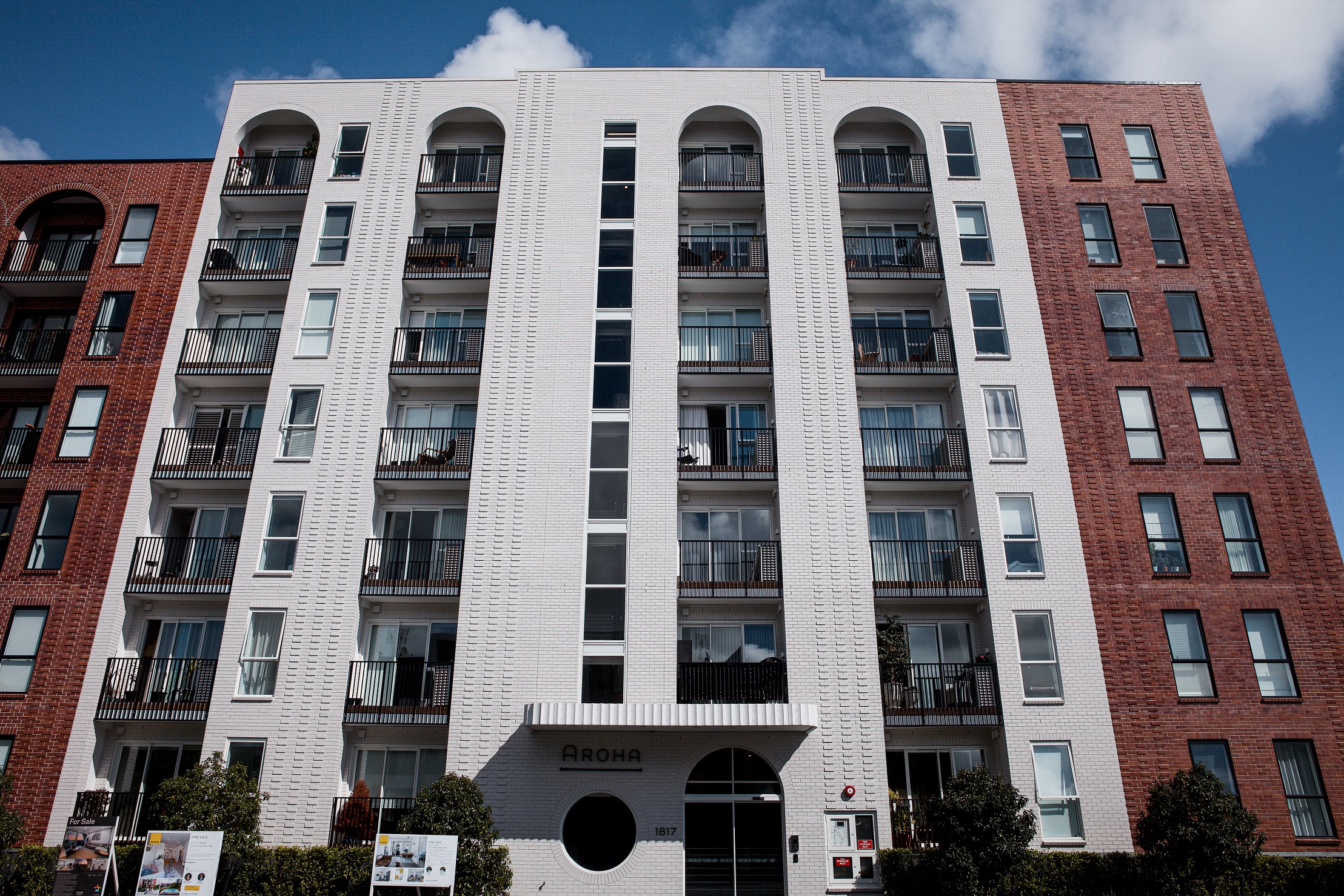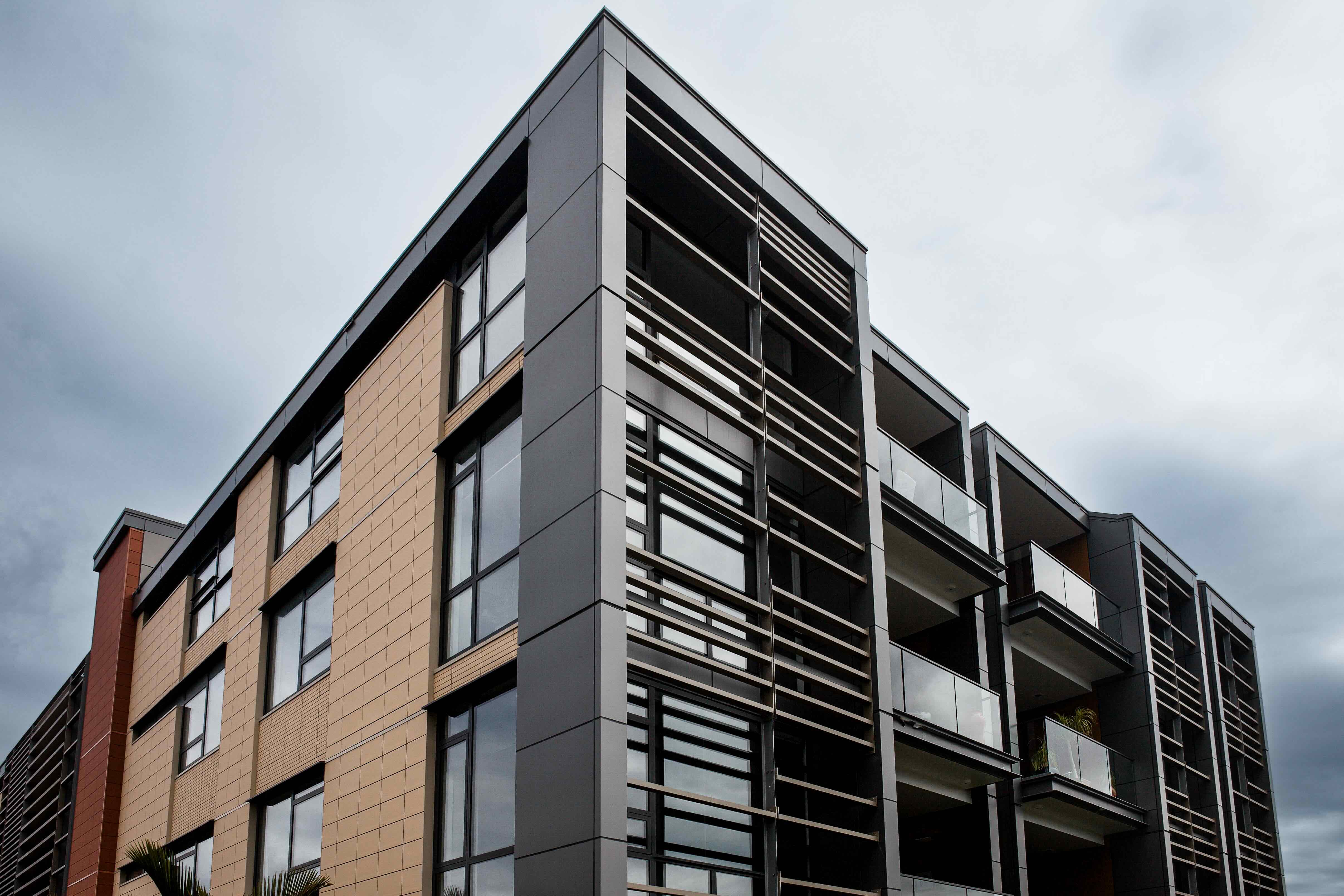When you’re designing for the future of the past, performance can’t be an afterthought - it has to be engineered in from the very beginning.
That’s exactly what was required for the Hawke’s Bay Regional Museum Research & Archives Centre - a specialised public facility designed to preserve New Zealand’s cultural taonga, historical records, and irreplaceable archives. This Ministry-funded, council-owned new build comprises two buildings - "The Lighthouse" and "The Darkhouse" - each with distinct functions but a shared goal: protect what matters most.
From internal climate stability to airtightness, every design move had to support the preservation of sensitive materials. Oculus was brought on early in the developed design phase to provide enclosure design (PS1), hygrothermal analysis, and ongoing construction monitoring (PS4) - ensuring the entire envelope was robust, durable, and precise.

At a glance
Address: 307 Queen Street East, Hastings, New Zealand
Type of project: Public new build (Museum, Research & Archival Facility)
Status of project: Completed May 2023
Client: Hastings District Council, Napier City Council, Hawke’s Bay Museums Trust, and Ngāti Kahungunu Iwi Incorporated
Architect: RTA Studio
Oculus rep: Glenda Yee – glenda@obsf.co
The Vision and Our Role
Archival environments require more than a good design - they demand absolute control over moisture, airflow, and temperature. At Hawke’s Bay Museum’s Research & Archives Centre, the client’s brief was clear: preserve the collection at all costs.
Oculus took on a PS1 role for the external envelope during design, with a specific focus on hygrothermal modelling (WUFI) of the walls to assess condensation risk and ensure long-term durability. We also provided construction monitoring (PS4) to verify that the design intent was faithfully executed on site.
Key contributions included:
- WUFI hygrothermal analysis for external wall assemblies
- High-performance detailing for the façade and roofing systems
- Ongoing monitoring of vapour control layer install, airtightness detailing, and sequencing
- Collaboration with mechanical engineers to meet strict indoor environmental performance targets
By embedding building science from day one, we helped ensure this facility wouldn’t just meet performance expectations - it would exceed them.

Results and Achievements
Achieving precision climate control in a building this specialised meant getting the fundamentals right - airtightness, thermal insulation, and moisture resilience.
Thanks to early collaboration and disciplined execution:
- The envelope was designed to provide stable internal temperature and humidity across seasons
- Airtightness detailing helped achieve exceptional results on site, minimising leakage paths
- The building reduces heat flow and prevents moisture accumulation, safeguarding the archives
- Insulation levels were tailored to regional climate conditions for long-term performance
- Mechanical ventilation systems were integrated in close coordination with our enclosure detailing
Teamwork in Action
This was a true collaboration between civic leaders, designers, and expert builders.
From façade engineers to mechanical consultants and site installers, everyone played a vital role in delivering a building fit for purpose - and for future generations.
Special recognition goes to Gemco Construction for their meticulous installation of the vapour control layer - setting the standard for airtightness across every junction and interface.
Recognising Excellence
What sets this project apart isn’t just its technical rigour - it’s the cultural and civic responsibility that underpins it.
Oculus is proud to have supported this landmark project that will serve the Hawke’s Bay region for decades to come. It stands as an example of how performance and preservation don’t have to compete - in the right hands, they complement each other beautifully.
Client: Hastings District Council, Napier City Council, Hawke’s Bay Museums Trust, Ngāti Kahungunu Iwi Incorporated
Project Manager: Focus Project Management
Architect: RTA Studio
Engineers: Jackson Engineering Advisers Ltd, Strata Group Consulting Engineers Ltd
Construction: Gemco Construction
Supplier / Installer: RoofLogic Ltd, Pro Clima NZ Ltd, Thermosash, Dimond Roofing
Designing a space to protect taonga, knowledge, or collections?
Talk to us about performance that preserves. Contact us at info@obsf.co or get in touch with our team.




