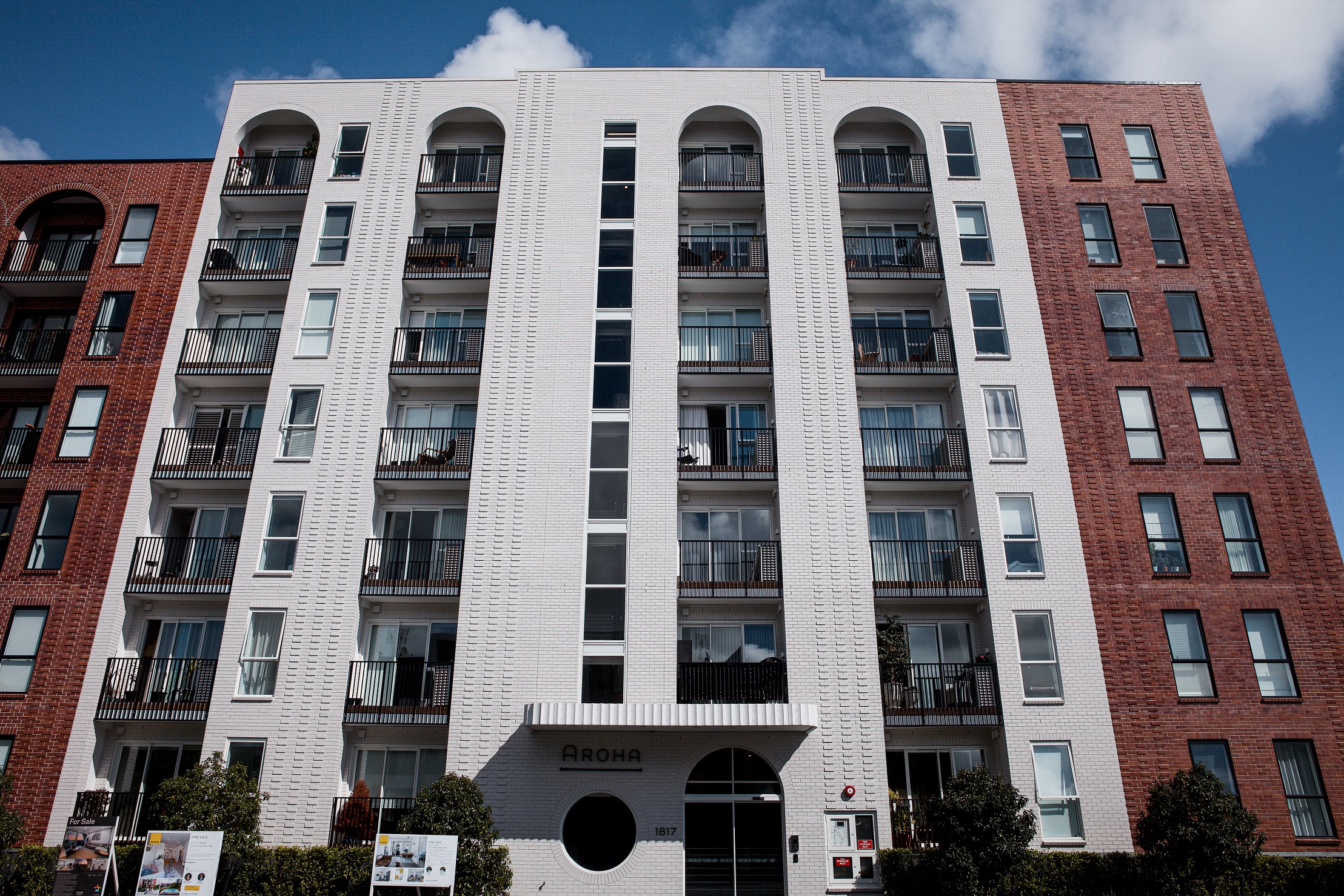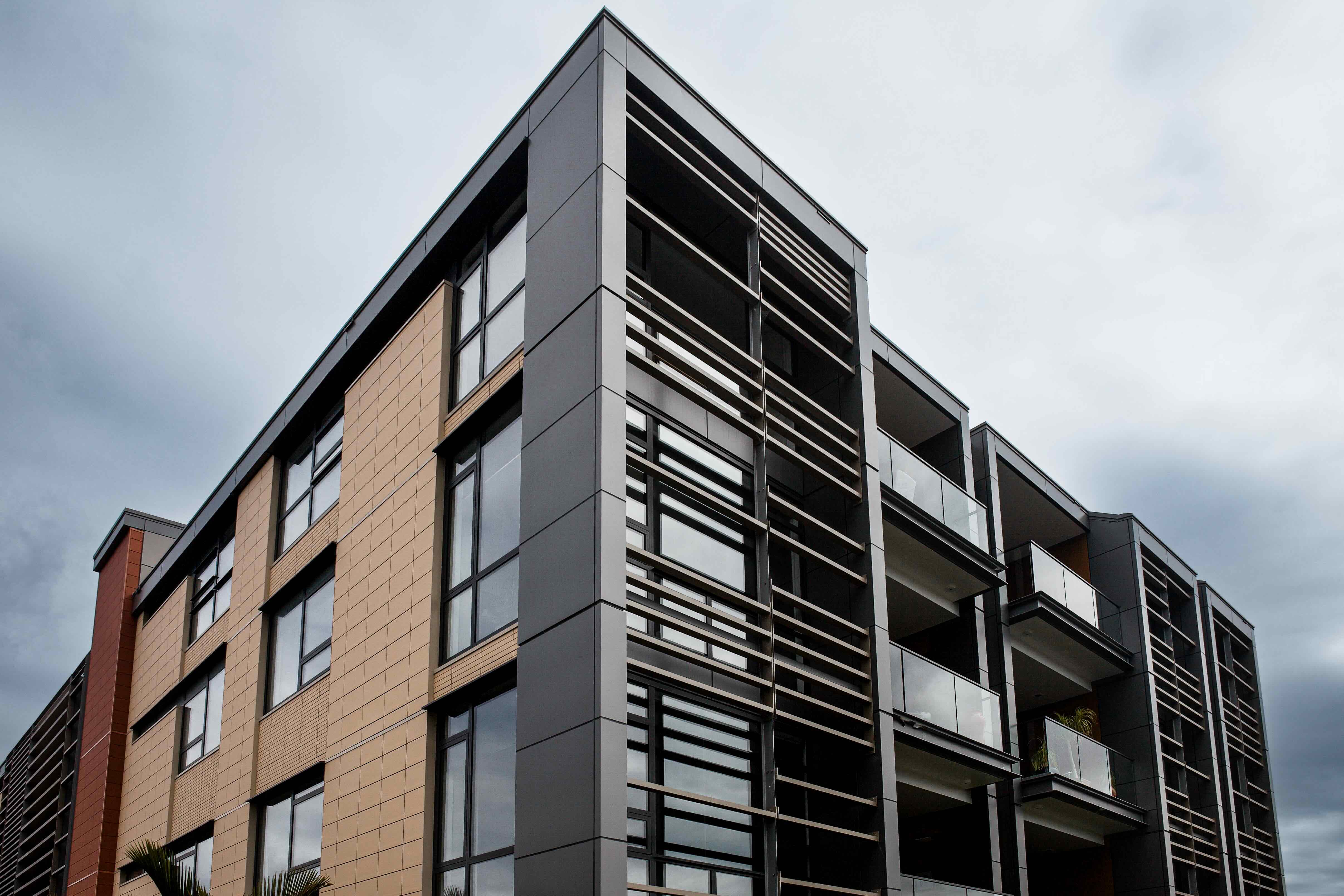Toi Manawa, the new Performing Arts Centre at King’s College is marking the first phase of the school’s 2018 Property Master Plan to enhance the campus experience and expand student engagement in the arts.
This two-storey facility houses a specialist theatre modelled on Auckland’s Q Theatre, alongside a sound- and lighting-equipped stage, orchestra room, rock room, recording studio, rehearsal spaces, three teaching rooms, and a dedicated dance and drama studio. The centre embodies the College’s values of delivering an all-round education, while endorsing existing art programmes and introducing new creative disciplines.
To help realise this ambitious vision, a high‑performance building envelope was essential to support the artistic ambition within and ensure long‑lasting performance in an educational setting.

At a glance
Address: Golf Avenue, Ōtāhuhu, Auckland 1640, NZ
Type of project: School / Institutional – New Build Extension
Status of project: Completed in March 204
Client: King’s College
Architect: Patterson
Oculus rep: Peter Raimondo peter@obsf.co, William Turner william@obsf.co
The Vision and Our Role
The vision for the new Performing Arts Centre at King’s College was as ambitious as it was inspiring - a space that nurtures creativity, supports collaboration, and elevates the student experience. Designed by the award-winning team at Patterson, the building features a striking sawtooth roofline, precision-engineered skylights, and a dramatic entrance defined by a bespoke semi-open brick screen.
Oculus was brought on board from the very beginning as the building enclosure engineer, taking on primary design responsibility (PS1) and provided construction monitoring (PS4) to ensure execution to the highest standards.
We’ve been hands-on throughout, helping the design team bring bold ideas to life while delivering on performance, durability, and compliance.
Results and achievements
Our early involvement enabled us to guide the façade and enclosure design from concept through consent and into construction. Working closely with Patterson, we:
- Simplified complex junctions between roof, wall, and façade elements to ensure robust weathertightness without compromising aesthetics
- Developed high-performing assemblies using best-practice building science - including warm roofs, rainscreen cladding, and external insulation
- Enabled faster, smoother consent by anticipating and addressing compliance hurdles
- Provided clarity on site through responsive issue resolution and detail coordination during construction
Awards
Toi Manawa was recognised with a Merit Award in the Education Property category at the 2025 Property Council New Zealand Property Industry Awards.
Teamwork in Action
Success on this project has been a collective effort, with strong collaboration across all teams. From navigating complex junction details to solving on-site challenges in real time, we worked side-by-side with consultants and contractors to ensure everyone had the information and support they needed to keep moving forward.
Recognising Excellence
We want to acknowledge the high standards and professionalism of all involved—from the forward-thinking vision of King’s College to the creativity and precision of Patterson’s architectural team. It’s a privilege to work on projects where everyone is striving for excellence.
Project Manager: Rubix
Architect: Pattersons
Construction: Aspec Construction
Supplier / Installer: Rooflogic, APL Window Solutions, Allco Waterproofing Solutions
Ready to develop a high-performing building - on time and on budget?
Let’s talk. Email us at info@obsf.co or get in touch directly to start the conversation.



