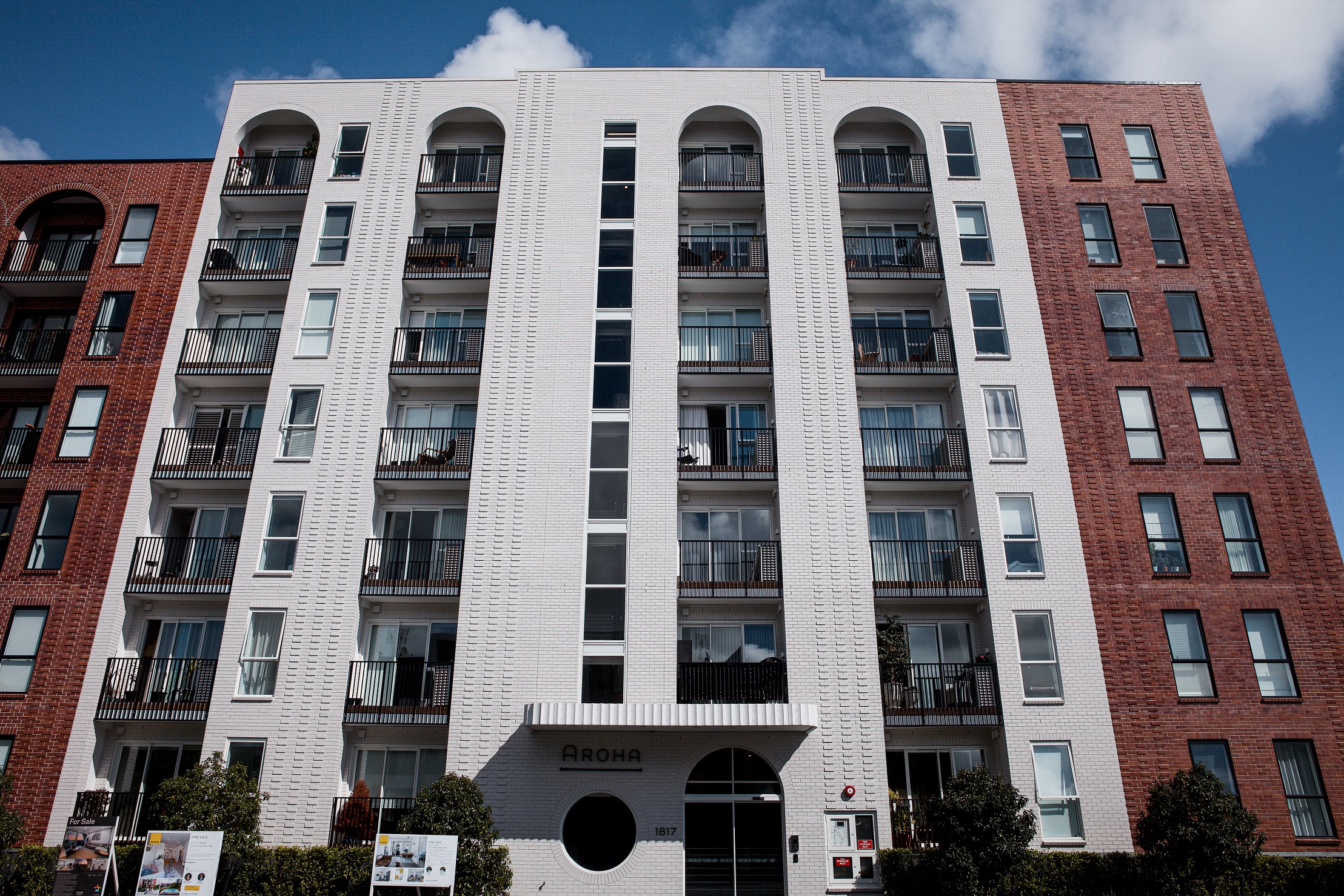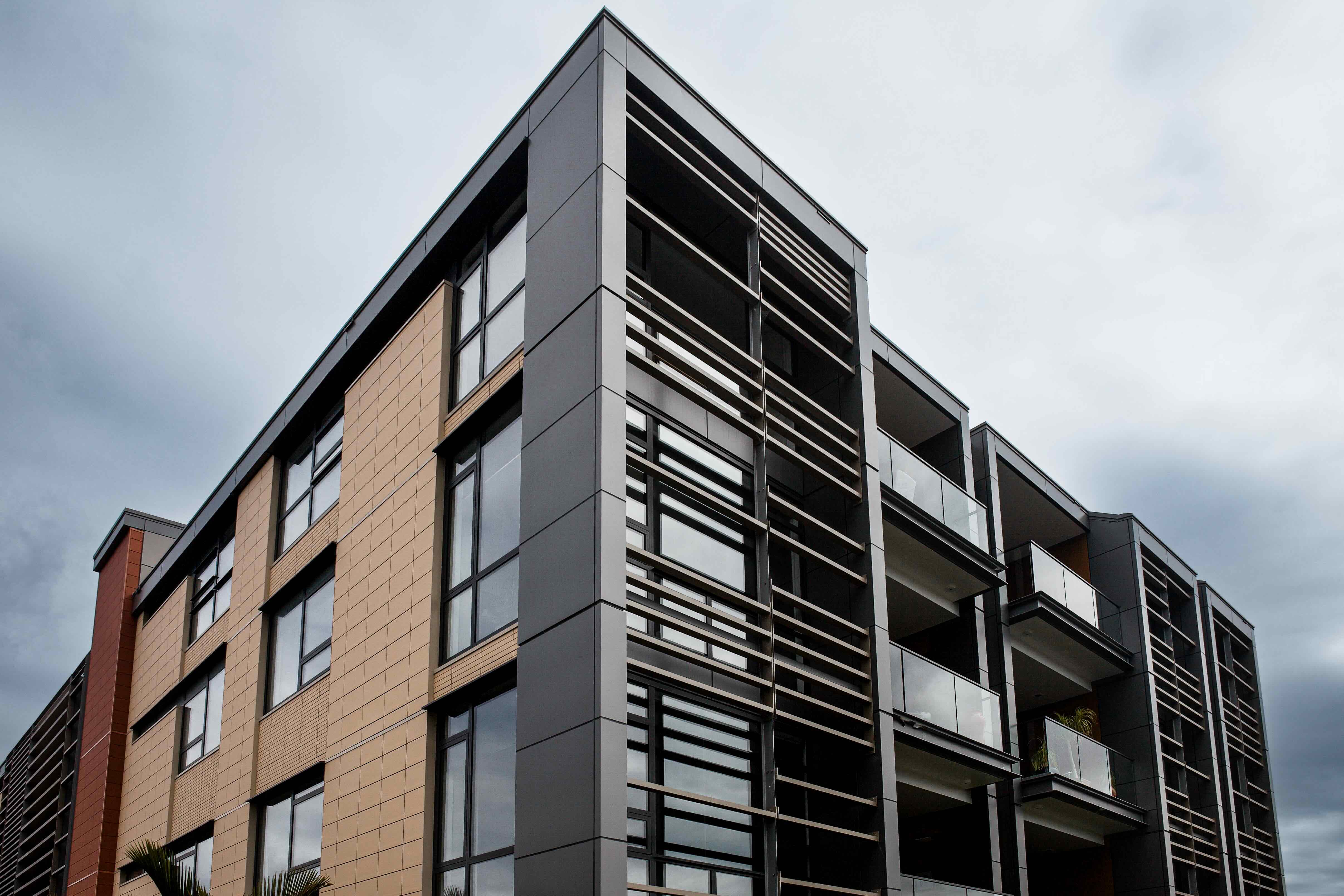1 Albert Street – West Plaza is a landmark commercial redevelopment in Auckland’s CBD, transforming the ground and first floors of an existing heritage building once known as the "Crown Jewel of Auckland." The project carefully modernised this iconic structure, reintroducing its original aero-foil-inspired form through a refined, contemporary façade design. Completed in August 2022, the project now stands as a renewed symbol of classical elegance and commercial functionality.

At a glance
Address: 1 Albert Street, Auckland, NZ
Type of project: Commercial Remediation
Status of project: Completed in August 2022
Project value: $10M+
Client: Quattro
Architect: Ignite Architects
Oculus rep: Dani Foote dani@obsf.co
The Vision and Our Role
The goal for 1 Albert Street was to revitalise a highly visible, structurally complex building with modern commercial performance - while honouring its original design language. Oculus joined the project during early detailed design to provide enclosure expertise that ensured compliance, performance, and aesthetic alignment.
Our scope included authoring the PS1, monitoring the construction process through to PS4, and working closely with overseas glazing suppliers to ensure products met New Zealand code requirements.
Results and Achievements
1 Albert Street now stands as a modern commercial space that honours the elegance of its heritage roots. The project overcame complex structural and compliance challenges—successfully integrating imported façade systems while achieving high standards for performance and quality.
Awards
The project was recognised with the Commercial Office Property Award at the 2023 Property Council New Zealand Property Industry Awards, celebrating its collaborative execution and exceptional design outcomes.
Teamwork in Action
This project involved international supply chains, complex façade constraints, and a challenging CBD site - requiring seamless coordination and responsiveness across disciplines. Oculus worked alongside the project team to manage compliance, detailing, and installation of imported glazing systems, ensuring that everything performed to expectations.
Recognising Excellence
The redevelopment of 1 Albert Street demonstrates the power of collaborative problem-solving and a shared vision for excellence. From Ignite’s thoughtful redesign to the client’s commitment and the builder’s execution, this project was defined by trust, communication, and pride in the result.
Here’s what our project partners had to say:
“We worked with Oculus on a project with many constraints affecting the façade. Their proactive dedication, professionalism and collegial approach helped ensure smooth collaboration within the team, and an end result we were all proud to deliver.”
– Ignite Architects
Project Manager: DCF Management
Architect: Ignite Architects
Engineers: Stephen Mitchell Engineers Ltd.
Construction: Cook Brothers
Supplier / Installer: Profacade
Ready to develop a high-performing building - on time and on budget?
Get in touch with us at info@obsf.co or contact the team directly to start the conversation.



